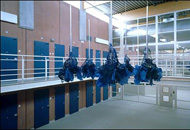PI Ter Apel
Fact Sheet
Title
PI Ter Apel
Artists
Wout Berger
Liet Heringa and Maarten van Kalsbeek
Anne Semler
Jolande Traa
Commissioner
Rijksgebouwendienst/Ministerie van Justitie
Commenced
1996
Completed
1998
Location
Ter Apel, The Netherlands
Dimensions/Scope
Floors: each 716 sq m, length of each building 113 m
Sculptures: each 1m wide x 3m high
Photographs:10 photographs, varying up to 2.5 m wide x 1.8 m high
Materials
Floors: Polyurethane, paint
Sculptures: PU rubber, aluminium, wire
Photographs: Photographic paper, aluminium
Total Project Budget
Total 420,000 G of which 133,000G was artists' fees
Funding Sources
The Ministry of Justice
Summary Artists' Brief
To give the three identical buildings of the prison their own identity through the plastic arts.
Project Manager
Mari Boeijen, Visual Art Adviser, Rijksgebouwendienst
Other Professionals
Martin van Dort, Archivolt Architect BNA
Contractors
Flooring Manufacturer: Bolidt (Anne Semler/Jolande Traa)
Printers: Rapitext (Anne Semler)
Sports flooring company: Deuvo (Jolande Traa)
Contact For Further Information
Rijksgebouwendienst, Bureaubouwmeester, ipc420, Postbus 20952, 2500 EZ 's-Gravenhage, Netherlands

