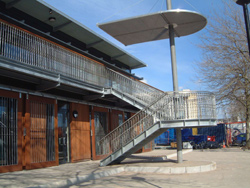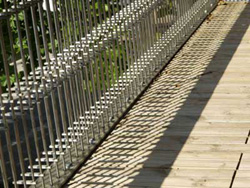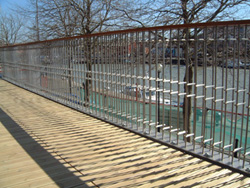Notes on Collaborative Practice: Architecture and Craft
Introduction
The Pavilion on Harbourside (2006) was a collaboration between architect, Nick Childs, and artist, Dail Behennah, to produce an exceptionally beautiful building on the quayside in Bristol.

The Pavilion on Harbourside, Bristol, 2006.
Photo: Peter Sulzmann, Childs & Sulzmann Architects
The following are statements provided by the architect and maker on this project.
Nick Childs, Childs & Sulzmann Architects:
The collaboration with Dail Behennah was particularly successful due to the mutual respect between the two parties. We were not forced together but willing participants in the project. The artist’s contribution to the building was not, and was never intended to be, an addition to the architecture. The ambition was always to work together throughout the process and to integrate the artwork into the fabric of the building.
The results speak for themselves. The whole of the building has benefited from another pair of eyes and a more astute aesthetic judgement. But the evidence is most tangible in the elegance of the balustrade and the design of the security doors.
The balustrading is reminiscent of basket work and references Dail Behennah’s interests in weaving and woven structures. It takes advantage of the southerly aspect of the site to cast complex patterns of light and shadow.

The Pavilion on Harbourside, Bristol, 2006:
Shadows on the balustrade
Photo: Craig Auckland
Dail was very keen that we avoided the ubiquitous solution of intermediate supports with infill panels. The result is a continuous glistening ribbon of metalwork which wraps round the front of the building and down the stair.
The whole experience of working with Dail was a delight and the finished building the result of true collaboration.
Dail Behennah:
I really enjoyed this project. I had never undertaken anything like it before and I learnt a lot.
As the building was going to be very small in comparison with other buildings around it we knew that ours had to be interesting if it was not to be dwarfed by the rest. I became involved in the project very early on and from the start stated that I wanted my contribution to be integral to the building rather than something added on.
My own work is about line, light and shadow and as the site is south facing I had the opportunity to develop these ideas on a large scale. I wanted to introduce lines and shadows which would move and animate the space.
We identified the balustrade, staircase, doors and windows as areas in which I could be involved.

The Pavilion on Harbourside, Bristol, 2006:
Shadows on the balustrade
Photo: Peter Sulzmann, Childs & Sulzmann Architects
I began working with my usual grid structure and was excited by the idea of using mixed metals to add colour, until the structural engineer pointed out that different metals can set up electrolytic currents and eat each other. Further constraints were that no gap must be wider than 10 cms and that you shouldn’t be able to climb the railings.
Nick was brilliant throughout the project. He fought battles with the planners and developers to ensure that my ideas were not watered down and above all he listened. This was a true collaboration.
I learnt that on any big building project there are long periods when nothing seems to happen and then there is suddenly a flurry of activity and everything needs to be finalised tomorrow. I was grateful that he steered me though everything and periodically said ‘stop working now’ otherwise I would have spent every day of the 3 years changing and refining my ideas. As usual the first idea was the best.
I think that one thing that has been lost in a lot of modern architecture is good detailing, because of cost constraints, and that this is an area where the percent for art can be used.
I went to several planning meetings to present my ideas about light and shadow and kept on saying that we wanted the building to be beautiful, but that it should work as a whole. I didn’t want it to be obvious which elements I had been involved in.
I think that we have achieved the beautiful building and I am very pleased with the result. The balustrade is a double layer of steel rods and as you walk along it the lines at the front and the back come into and out of focus and flicker. Although it is made of tons of stainless steel the overall effect is light and almost filigree, and it is calm.
It has been beautifully crafted by Grail from the Forest of Dean who took great pains to work out a way of countersinking all the welds to get the effect I wanted.
And the shadows work exactly as I had hoped, moving and lengthening and shortening throughout the day.
Read the detailed proposal for the artist's work on this project, with many illustrations and diagrams.
Download the proposal as an Adobe Acrobat format document, 5.44MB.
© Copyright Dail Behennah and Childs & Sulzmann Architects2007.
