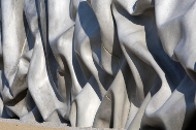Walter Jack Studio's Crushed Wall
Date uploaded: April 16, 2012
Walter Jack Studio's Crushed Wall
Crushed Wall is a concrete wall designed and built by Walter Jack Studio. The wall is sited at the entrance to the Heartland’s project in Redruth, Cornwall, ‘a community development which celebrates and enriches understanding of the local culture, heritage and natural environment.’
Crushed Wall is inspired by the hidden geology and social history of Cornwall where 19th-century miners once dug down through 1000-metres granite to extract tin ore. It is equally inspired by the process of working with concrete, a liquid material not noted for its fluid softness, but which displays the viscous quality of it’s manufacture.
“We started with a sheet of rubber, some plywood and a hired cement mixer in my back garden – and went from there. The final shutter was built in one piece – using a single sheet of rubber 40m long and 4 metres high – a tonne of rubber sheet. The wall needed more height at one end – so the rubber pretty much hangs like a curtain at that end. At the lower end 4 metres of rubber is crumpled down to 1.5 metres. The wall seems to change in mood – as well as shape. It become much stormier at the low end! ‘Once the shape was formed the shutter was carefully cut into six pieces. One of the challenges was to retain continuity of the fluid form between shutters. The 6 shutters (made by Richard Stump and John Hall) were then taken from the barn in Gloucestershire where they were made to Ladd’s Concrete – only half a mile from the site. We’d done prototypes – but at this point we still didn’t really know whether the plan would work on this scale. The parts, weighing up to 20 tonnes each, were cast offsite and installed with millimetre accuracy – again to ensure continuity of form.” Walter Jack.
Walter Jack Studio’s Crushed Wall is sited at Heartlands, Station Road, Pool, Redruth, Cornwall.

