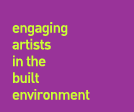


Team Building Award
For artists working within multidisciplinary teams on the design and construction of buildings and spaces.
PROJECT has made the following Team Building Awards:
Chatham Place
Development, Reading
£10,000 (Round One, November 2004)
more...
Learning
Spaces, Living Places, Birmingham
£15,000 (Round One, November 2004)
more...
Brecon
Design Centre for Wales
£15,000 (Round Three, July 2005)
more...
Wellington Town
Regeneration
£10,000 (Round Three, July 2005)
more...
Plymouth
Waterfront
£10,000 (Round Four, November 2005)
more...
Health
and Wellbeing Centre, Belfast
£5,000 (Round Four, November 2005)
more...
Exemplars of similar projects:
The Sanctuary, The Royal Infirmary of Edinburgh
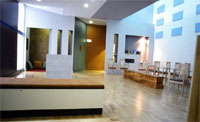
The Sanctuary, The Royal Infirmary of Edinburgh
Designed by artist Donald Urquhart
Photo: Ruth Clark
In this PFI project, lead artist Donald Urquahrt worked in collaboration with the Chaplaincy team, staff and across the City's faith communities to create a new, specifically designed non-denominational sanctuary for patients, staff and visitors. The artist and Sutherland Hussey Architects worked closely with the consortia design team to integrate the artist's proposals into the overall hospital design.
Futher information: Tom Littlewood, Ginkgo Projects, [email protected]
Community School of Auchterarder
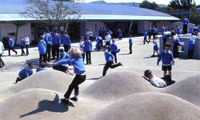
Primary School Playground, Community School of Auchterarder.
Designed by artist Susie Hunter.
Photo: Keith Hunter.
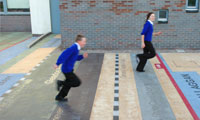
Typographical Pavement, Community School of Auchterarder
Designed by artist Gordon Young, 2004.
In this project, the primary school playground was designed by Susie Hunter, and panelling in the secondary school foyer was designed by Samantha Clarke. Gordon Young designed a typographical pavement and seating. The team comprised: Anderson Bell Christie architects, Perth and Kinross Landscape Services, artists Susie Hunter and Samantha Clark, with support from PACE public art agency.
Further information: PACE 0131 620 0445, [email protected]
Blue Carpet, Newcastle upon Tyne
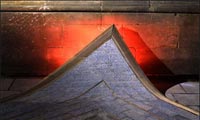
Blue Carpet, Newcastle upon Tyne.
Designed by Thomas Heatherwick Studio with Newcastle City Council.
Photo: Mark Pinder.
Thomas Heatherwick Studio collaborated with a team of Newcastle City Council’s design professionals to design the first new square in Newcastle in 100 years. Heatherwick’s ‘blue carpet’ concept unified the disparate architectural elements of the square and integrated street furniture, a new kind of fibre optic lighting, a new public staircase and mature trees. New materials and new technical solutions for the paving surface and other elements were researched through partnerships formed with manufacturers, craftspeople and academics.
Further information: www.publicartonline.org.uk/casestudies/regeneration/blue_carpet
Persistence Works, Sheffield
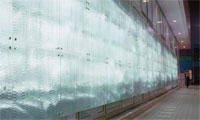
Floating Wall by artist Jeff Bell at Persistence Works, Sheffield.
Designed by architects Feilden Clegg Bradley with artist Brett Payne.
Photo: Stuart Blackwood
Persistence Works is a new-build artists’ studio complex in Sheffield designed by an artist-architect collaboration. Yorkshire ArtSpace, the client, wanted to keep its base in the city’s Cultural Industries Quarter with a practical and functional landmark building to provide sustainable studios for its artist members. Artist Brett Payne was appointed to work on the design team, helping to write the design brief, select architects, Feilden Clegg Bradley, and steer seven other artists’ commissions integrated into the fabric of the building.
Further information: www.publicartonline.org.uk/casestudies/collaboration/persistence
