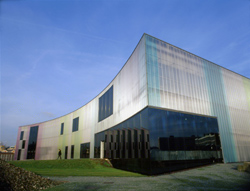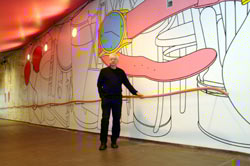Laban
Laban is one of Europe's leading institutions for dance artist training and one of the world's largest venues for contemporary dance. Its range of activities, its excellent facilities, and its world-class teaching faculty make Laban a dynamic and inspiring environment.

Laban by day
Photo: Merlin Hendy, Martin Rose
The new Laban building at Creekside, Deptford was designed by architects Herzog and Meuron working in collaboration with artist Michael Craig-Martin. The location alongside Deptford Creek is a run-down area of industrial decay. The building creates a powerful and visible focus for the ongoing physical and social regeneration of the area.
Before starting to design, Herzog and Meuron took trouble to understand how the Laban organisation operated and the needs of its teachers, students and administrators, in terms heat and light, security, spaces to meet and to work. The architects realised early on that their experience of using colour in building design was limited and invited Craig-Martin to join the design team. The team was genuinely collaborative and integrated by the report of both architects and artist, and Craig-Martin was involved in all the principal discussions around the complex design issues of the project.
One of his tangible contributions was to propose that the walls of the three corridors dissecting the building should be strongly coloured in magenta, bright green and turquoise blue, with contrasting colours from the same palette for doors and lockers. The intense colours in the circulation and social spaces are designed to lift the spirits and energise the building's users. The colour scheme of the studios and other spaces where calm concentration is needed are muted grey, black and white.
Craig-Martin also designed a mural for the outside walls of the theatre within the building. It can be seen by members of the public on a daily basis. It is his largest mural to date and is entitled Laban Wall Drawing .

Laban Wall Drawing by Michael Craig-Martin, 2003.
Photo courtesy of Laban
Laban is a highly practical building with accommodation over two floors, with a mezzanine, containing a theatre at its centre and 13 dance studios all with natural light. In form, it is an irregular rectangle with a shallow concave wall along one long side. It has been designed and built with sustainability firmly in mind, with maximum use of natural light through the translucent walls of the building and under-floor heating and side-wall displacement heating to maintain the optimum temperature required by dancers.
The outside of the building is clad in polycarbonate panels over the glazed facades, with wide roof-to-ground stripes in pale colours of green, turquoise and magenta which reflect the intense colours of the circulation areas within. The building appears translucent by day, with the moving shadows of the dancers inside cast against the exterior walls, and glows by night. Surrounding the building, the landscaping designed by Gunther Vogt utilised the soil displaced during the building process, creating geometric banks and mounds which both shield the building and create outdoor spaces for performance.
For further details contact: Laraine Fisher, Arts Press Manager, Laban.
Email: [email protected] . Website: www.laban.org

