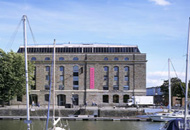The Arnolfini Centre for Contemporary Arts, Bristol
Gallery

Arnolfini from across the Floating Harbour, Bristol. Photo: Dennis Gilbert/ VIEW

Design Concept Sketch for the redevelopment of Arnolfini in Bristol by Robin Snell and Susanna Heron, May 2001. Snell Associates.

View of new main reception looking through into the bookshop, Arnolfini, Bristol. Designed by architects Snell Associates with artist Susanna Heron, 1998 -2005. Photo: Dennis Gilbert/ VIEW

View of the new triple height entrance hall looking towards the main entrance sliding doors. Arnolfini, Bristol. Designed by architects Snell Associates with artist Susanna Heron, 1998 -2005. Photo: Dennis Gilbert/ VIEW

The new double height main gallery on level 1, Arnolfini, Bristol. Designed by architects Snell Associates with artist Susanna Heron, 1998 -2005. Photo: Dennis Gilbert/ VIEW

Side galleries off the Main Gallery on level 1, Arnolfini, Bristol. Designed by architects Snell Associates with artist Susanna Heron, 1998 -2005. Photo: Dennis Gilbert/ VIEW


