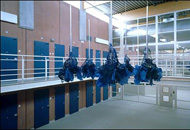PI Ter Apel
Advertisement
Ministry of Housing, Planning and Environment Rijksgebouwendienst Penitentiary Institution in Ter Apel
Client:
Rijksgebouwendienst, Programmes and Projects
Bureau of architects:
Van Meer, Putter, Van Dort Architects BNA
Architect:
ir. Martin van Dort
Project manager:
ir. Henk Kliffen
Budget: Fl. 330.000, - excl. 6% VAT
Project information
A detention center is being built on part of the former NAVO-terrain near Ter Apel for the benefit of asylum-seekers who are not allowed to stay in Holland. The walled complex will be made out of several elements e.g. an entrance building, a big shed (already existing within the NAVO-complex) an office and three identical buildings which will house the cells.
The division of these cells is as follows: leading from a central hall are the two (mirrored) wings with the cells. These wings taper towards the end and therefore the perspective is accentuated.
The first floor consists a second layer of cells and is placed on the first layer. Above that is a street of light. Because of this light and the pigmented concrete (gray/orange/ochre) the building has a warm and light character.
Commission
The starting point of the commission is to give each of these identical buildings their own identity through plastic art. The corridor of light and/or the floor can be the location for this commission. The work could use elements like constructions (hanging, suspended) and drawings (floor) that are in proportion to the architecture, light, colour and the function of the building. There is Fl. 110.000, - available per building/commission.
Procedure
Professional plastic artists (no galleries or institutions) who are interested in this commission are requested to apply in writing, accompanied by a short explanation. Closing date is 15 August 1996. Entries postmarked 15 August 1996 will still be considered.
At the same time, a C.V should be sent, including the following:-
- personal details, including name, address, telephone number, education, experience, exhibitions, specials;
- material that gives insight into the approach to the commission and/or free work.
- a maximum of 15 photographs not bigger than 21cm by 29.5cm.
- a synopsis with name and/or number of photographs sent, year of production, format, technique and location.
All documentation should be two-dimensional and stapled together in an A4 folder (no slides, no catalogues, no videos and no files)
All elements should be marked with the name and address of the sender. Please send full documentation for each project.
Documentation that does not comply with these demands will not be considered and will be send back.
After finishing the selection process all documentation will be returned.
Applications to be send to 'P.I Ter Apel'
Rijksgebouwendienst
Bureau Rijksbouwmeester
Adviesgroep Beeldende Kunst
Kamer A0510/code 420
Postbus 20952
2500 EZ Den Haag
Closing date: 15 August 1996

