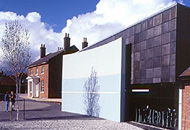Norden Farm Centre for Arts
Preparatory Workshops
Introduction
Despite a protracted and at times frustrating and complex process, all of the participants and partners had a great sense of achievement in the Norden Farm project, and in particular in the ability of the team to work together in genuinely collaborative and creative ways. For the majority of the partners, the project offered a unique experience of professional development. The importance of the initial programme of workshops, enabling the artists to make real contributions to overall design discussions and decisions, cannot be overestimated.
In addition to an introductory site visit, a series of three planned workshops were held shortly after the appointment of the artists. These were designed to work both as teambuilding and design development exercises. The day-long sessions addressed key areas for exploration that had been identified in earlier design discussions, specifically: Function; Fabric; Community & Landscape. They were attended by the artists, representatives of the Client and Artpoint, plus Design Team members and other individuals - architects, acoustic engineers, quantity surveyors, Board members and representatives of the local community - according to their relation to the particular theme to be addressed.
The sessions were held in the converted barn of the Farm and included site visits, presentations by key personnel, open-ended discussion and problem-solving exercises. The themes of the workshops were originally identified by the architects, Principal Consulting Artist and Artpoint, as part of the early Design Team meetings and discussions on the role of the artists, and the context for the commissioning of artworks. The workshops considered both practical and conceptual issues.
The detailed agenda for the workshops were informed by the participants themselves, and included a range of presentations, some highly specific to the project, and others more conceptual and open-ended.
Due to the nature of the space as a Centre for the arts, aesthetic considerations were enmeshed with technical requirements. In addition the existing footprint of the building and physical constraints of the site informed aesthetic decisions.
Function
This first session was attended by the project architects Architecture for the Arts and other professionals involved in issues relating to the function of the building - the uses of different spaces, access issues, acoustics and lighting. Louise O'Reilly of Artpoint made a presentation on the uses of the building; Hans Peter Kuhn spoke about sound, acoustics, architecture, silence and pauses; Acoustic Dimensions made a presentation on room acoustics, reflected sounds and the behaviour of sound.
The relationship of form to function was central to this discussion and the participants considered the many layers of functions of the building including that of the building as a creative space, and the specific requirements of aspects such as signage and orientation. The artists' brief suggested that artworks might address how routes and links are made between different areas or even different time periods. The seeds of the collaborative proposal for Deep Theatre can be traced back directly to this first session.
Fabric
Discussions on fabric were informed by a presentation by Architecture for the Arts on materials selected for the scheme and the concept behind those choices. This involved a walk around the site to consider materials already present, and the introduction of other samples. In the earlier concept design stage a family of materials - wood, steel, zinc and glass - was identified to create continuity and contrast between the existing structures (timber and brick) and the new build.
Consideration of the site also introduced another family of materials inherent to the landscape and history of the place - chalk, flint and slate - and to the process of excavation.
Community Landscape
The artists' brief had stressed Norden Farm Centre for the Art's commitment to their local community and audiences, and it was intended that artists should engage in some way with local people as part of the commissioning process. This session drew on the cultural, social and historic references of the site. The original buildings included a farmhouse and barns, and the farmland had supported livestock until the early 1980s. Introducing an element of reminiscence, the daughter of the last resident farmer was invited to attend this session to share memories of the site as a working farm, along with other local people who spoke about their sense of the place. An archaeologist with knowledge of the local area also contributed a different perspective to the Landscape discussion.
Key Outcomes
When the team of five artists were recruited to the Design Team, none had previously met or worked together (apart from Anna Heinrich and Leon Palmer who work collaboratively). Despite this the workshops appear to have resulted in a genuine team spirit, and openness to the idea of collaboration. Following the third planned workshop the artists themselves proposed one final workshop with the architect which resulted in a joint proposal from Julia Manheim, Hans Peter Kuhn, Leon Palmer and Anna Heinrich to make a collaborative piece focusing on one particular site.
The introductory sessions enabled the artists to get to know each other, to understand the roles of the rest of the team, to have a holistic overview of the project, to familiarise themselves with the site, and to gain an insight to the key challenges facing the Design Team. The workshops created a relaxed, inspirational and creative environment in which collaboration could take place between the artists themselves, as well as across different disciplines. The investment in team-building formed the basis of the collaboration and was fundamental to the nature of the commissions. The strong team spirit which was established also ensured a thorough commitment to the project from all partners and a will to overcome any obstacles that might arise.
© Copyright Jane Connarty 2002.

