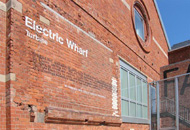Electric Wharf
Unrealised Proposals
Muf: pedestrian bridge design proposals
An early part of muf's brief was to engage in dialogue with the design team about the design of a pedestrian bridge that would link Electric Wharf to the city. Although Electric Wharf is located less than 1,000 metres from the city centre in Bishopsgate it was cut off by the canal. A bridge already existed, not for pedestrian use, but to carry high powered and extensive cabling from the power station to the city. This cabling had to be integrated into the design of the new pedestrian bridge. Architect Cathy Hawley of muf worked with Price and Myers, the appointed engineers to progress the design. Due to the functional requirements of the pedestrian bridge it became clear to the team that the engineering of the bridge was exceptionally complex. As a result there was a shift in emphasis which reduced the potential of the arts to inform the design. There was a subsequent competition to select an engineer/designer for the bridge; Price & Myers were appointed and the bridge is now being built.
Muf: carpark design proposals
CDP were conscious of the effect that the proposed new three storey car park in the part of the development which overlooks the adjacent terraced houses could have on residents of these streets. muf was asked to look at options for the car park in the context of a standard car park budget. A number of proposals were made including cladding the structure in translucent corrugated plastic which would be lit and a surface treatment to pattern the car parking area in coloured asphalt based on a traditional carpet design once produced in the area. Unfortunately it was not possible for any of these proposals to go ahead because the unit cost per square metre made it impossible to deliver an art solution to the design. At the time of writing there have been subsequent designs none of which have been built as yet.

